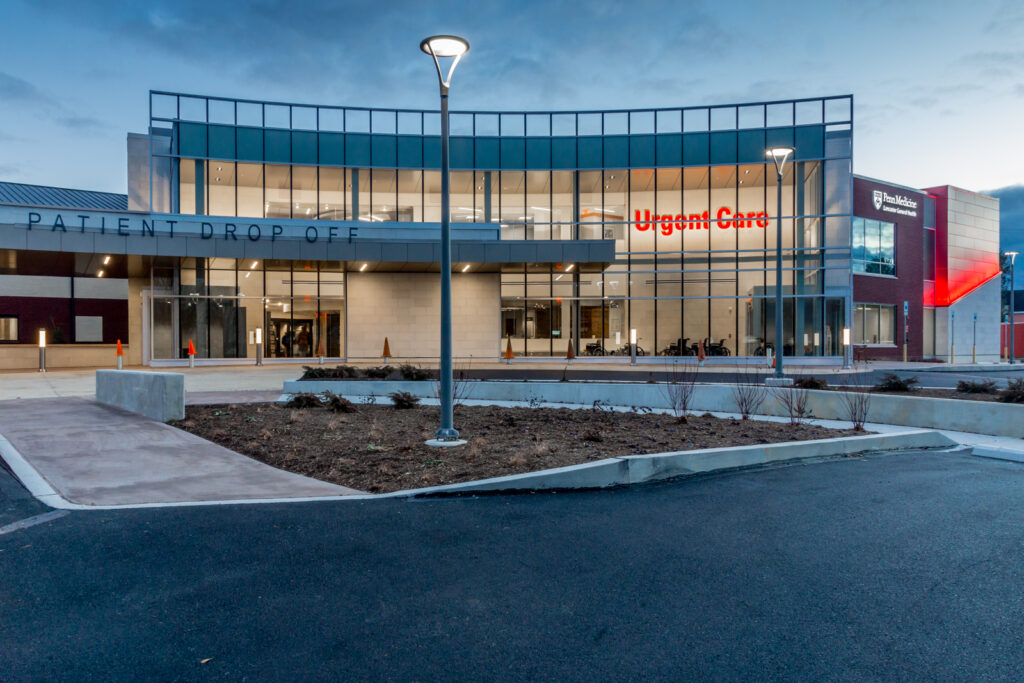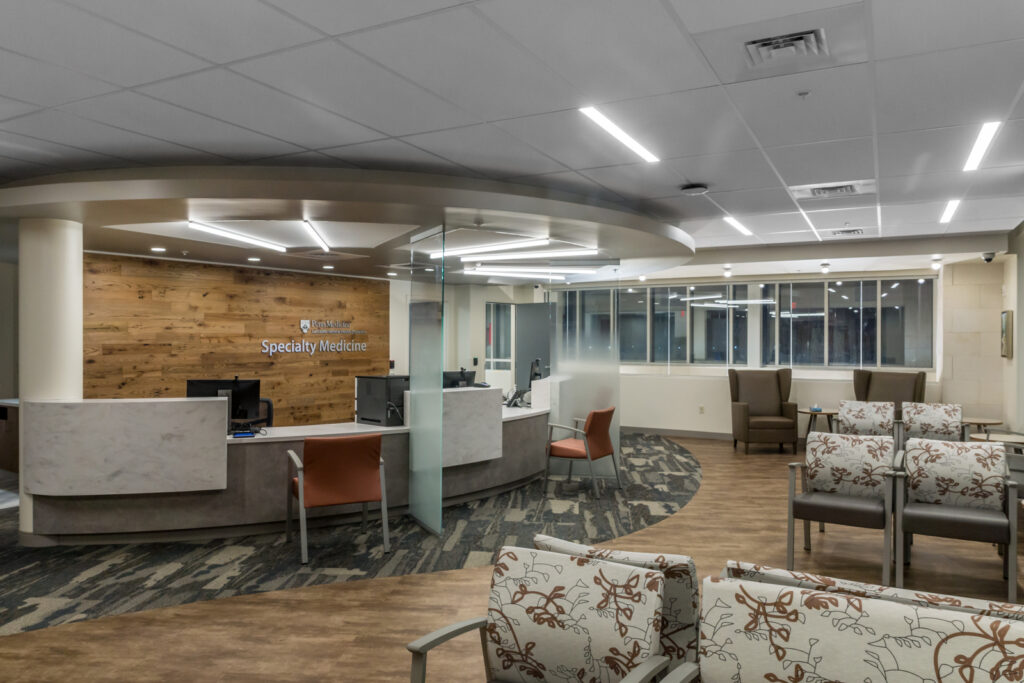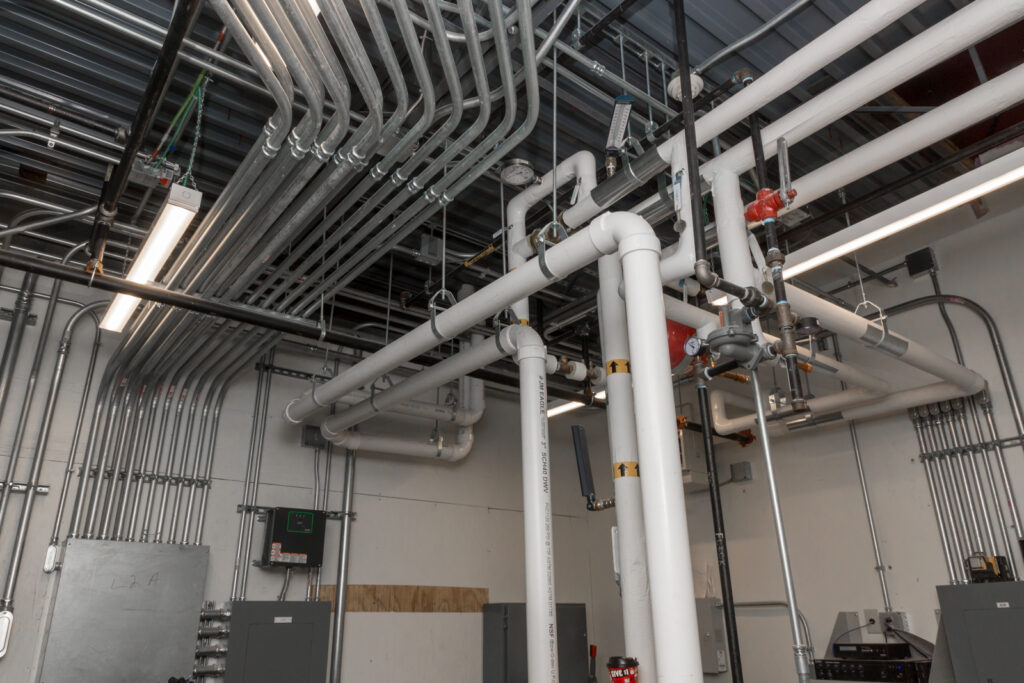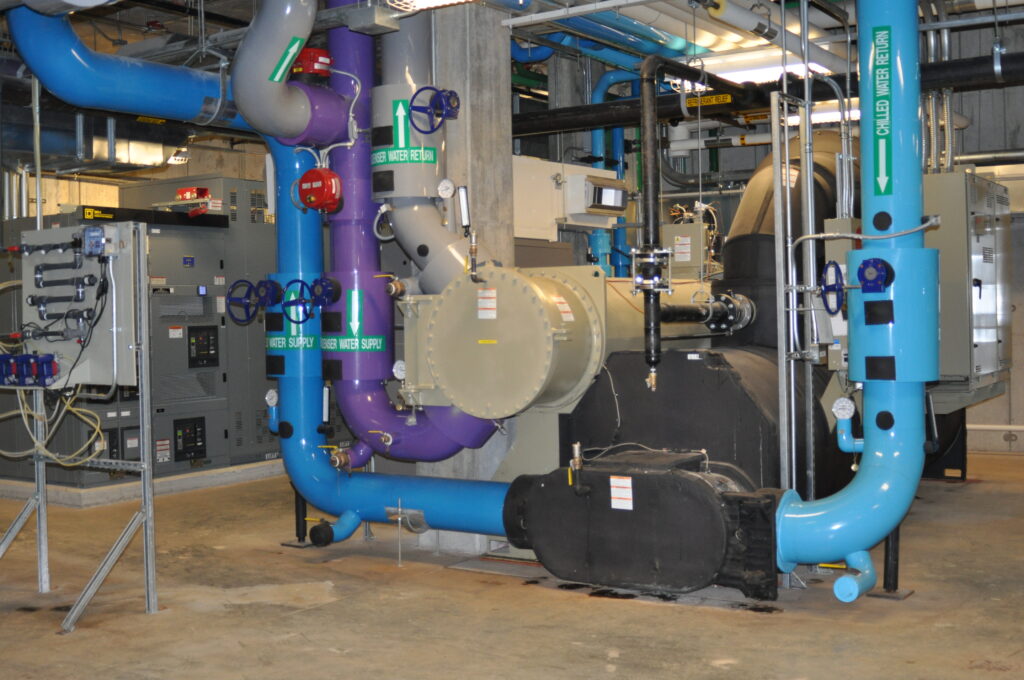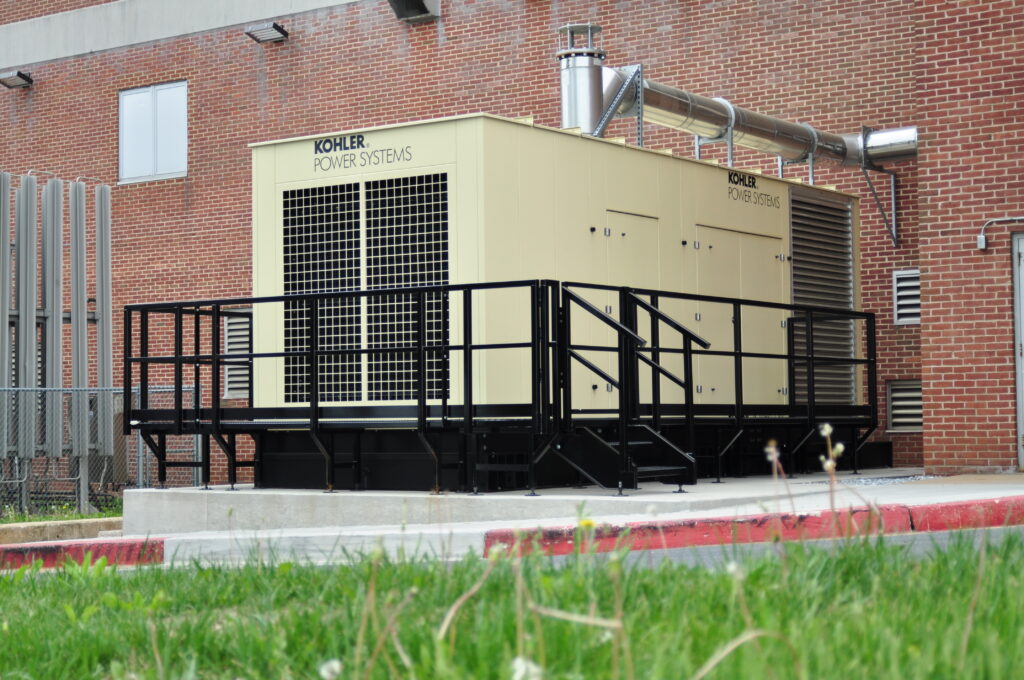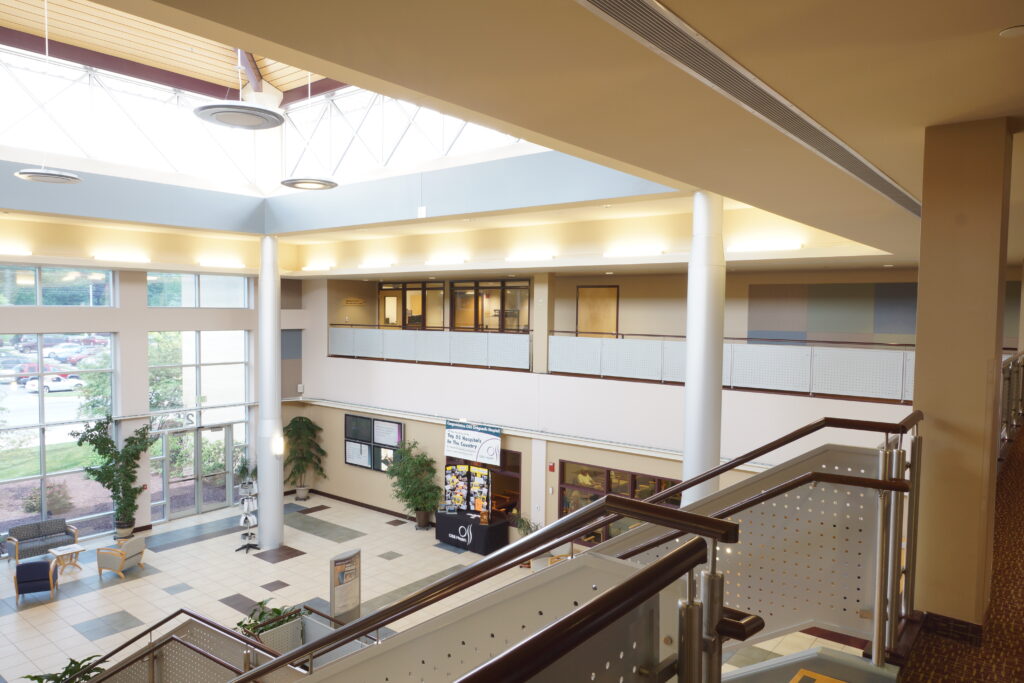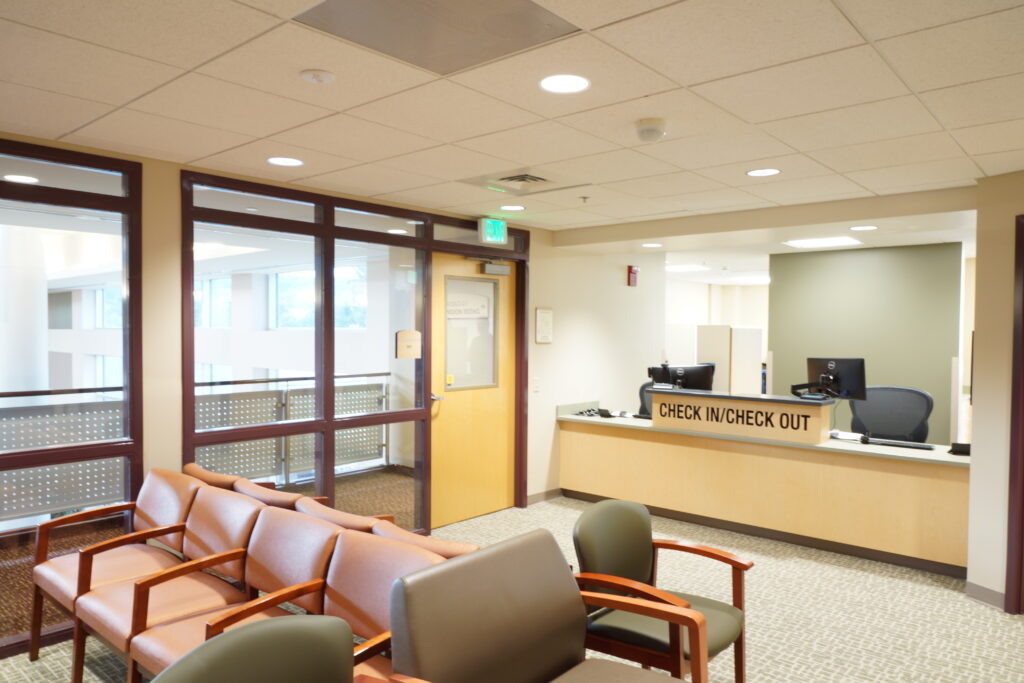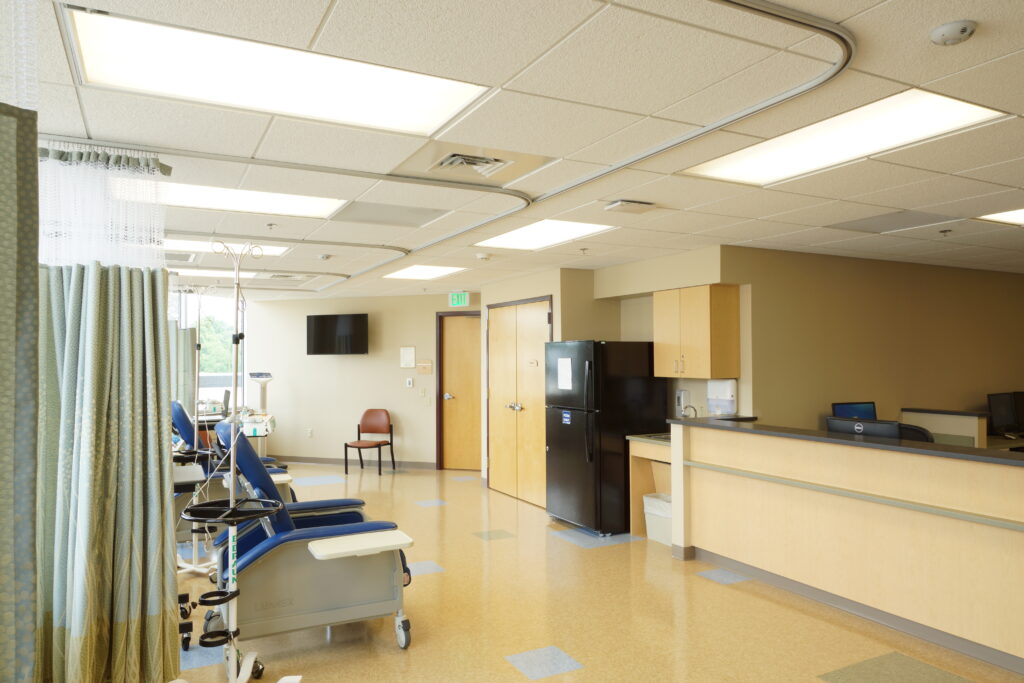Health Care
Relationships are the foundation of our business. While serving the building design and construction industry over four decades, we have developed client relationships built on trust…a result of our expertise and approach, including our ability to understand, anticipate, and deliver on industry-specific demands. We continue to focus on market sectors that best align with our skill set and approach, enabling project success and mutually beneficial relationships.
Pennsylvania State University Milton S. Hershey Medical CenterHershey, PA
HVAC Upgrades – Working under Johnson Controls, Inc., provided design services for an energy retrofit of six air handling systems in the clinical sciences portion of the medical center. The systems serve 150,000 sq. ft. of laboratory space and offices. Systems were converted to variable air volume (VAV) with reheat. Laboratory fume hoods were retrofitted with new internal baffle and damper systems and horizontal slide sashes.

Penn Medicine – Lancaster General Health
Multiple Locations
Lititz, Pa
Kissel Hill – Mechanical and electrical engineering for approximately 8,900 sq. ft. Urgent Care Facility consisting of Exam Rooms, X-ray, Treatment rooms, and Pharmacy.
Mechanical and electrical engineering for approximately 6,800 sq. ft. outpatient specialty care practices including Specimen Lab, Psychology, Consultation, and Cardiology.
Columbia, PA
HVAC System Masterplan – Analysis and concept design for facility-wide HVAC masterplan. Analysis consisted of an equipment condition assessment based on age, condition, remaining useful life, and applicability with planned facility renovations. Developed phased replacement and upgrade of systems to accommodate continuity of operation and integration with planned facility renovations.
Building Renovations – Mechanical and electrical engineering for
multiple-phased building renovations that encompass approximately 21,600 sq. ft. Facility services various general practice Family Medicine and specialty practices including, Obstetrics and Gynecology, Imaging, Blood Lab, Physical Treatment (general and lymphoma treatment). Project consisted of significant infrastructure
upgrades that included new central heating hot water system, new electrical service, new HVAC systems, and associated distribution systems.
Life Bridge Health – Carroll Hospital Center
Westminster, Maryland
Hospital Utility Upgrades – Provided major electrical infrastructure upgrades.
Chilled Water System Upgrade, Phase I – Provided mechanical and electrical design for Phase I of the chilled water plant upgrade including the installation of a 620-ton chiller, cooling tower, primary and secondary pumps, and associated structural and electrical work.It was designed to accommodate a future change from a primary system to a primary/secondary distribution system.
Chilled Water Plant, Phase II – Provided mechanical and electrical design for Phase II of the chilled water plant upgrades including the installation of a second 620-ton chiller, cooling tower, primary and secondary pumps, and associated structural and electrical work. The new chilled water plant now serves all current hospital loads with expansion capability.
AHU-1 Replacement – Provided mechanical and electrical engineering to replace AHU-1 that serves the sterilization lab area at Carroll Hospital Center. The existing unit provided 100% outdoor air,and the capacity of the replacement air handling unit is designed to meet the current demand, plus an allowance for future capacity.
AHU-2 Replacement – Provided mechanical and electrical engineering to replace AHU-2 that serves sterile processing and phlebotomy areas. The replacement air handling united was designed to meet the current demand, plus an allowance for future capacity.
AHU-4 Replacement – Provided mechanical and electrical engineering to replace AHU-4 that serves Exam Rooms, Rehab Rooms, and C-Section Operating Rooms associated with the Outpatient Center and Family Birthplace.
OSS Health
York, Pennsylvania
Clinical Spaces – Engineering for conversion of existing offices areas
into clinical work space for Rheumatology and Pre-admission/Pre-
surgery testing. More than 4,000 sq. ft. of space was demolished and
rebuilt including nine Exam Rooms, Infusion Prep and Bays, Medical
Supply Storage, Administrative Areas, Reception, Waiting,
Restrooms, Clean and Dirty Utility. This was a design-build project
delivered under a guaranteed maximum pricing (GMP) contract.
UPMC
Hanover, Pennsylvania
Hospital Expansion – Mechanical, Electrical, and Plumbing Engineering for renovation and expansion project including Same Day Surgery Suite, Operating Rooms,Emergency Department, CT Suite, Pre-Admissions Testing, Cardiac Lab, and new parking garage.
CT Scanner – Mechanical and electrical engineering for supplemental air conditioning to support the installation of a new CT scanner.
Kitchen Upgrades – Engineering in support of renovations to the existing hospital kitchen.
HVAC Replacement – Mechanical engineering for replacement of the HVAC system in the Total Wound Care Facility.
Domestic Hot Water – Engineering for replacement of the existing domestic hot water system, from steam-generated to gas generated.
Building A HVAC Replacement – Mechanical and electrical engineering for complete HVAC system replacement for the Administration Building A.
Boiler Room Ventilation Upgrade – Engineering to upgrade the ventilation system for the central boiler system, including new supply and exhaust fans, building louvers and integrated boiler controls.
Boiler Replacement – Engineering for replacement of central hot water heating boiler at the Total Wound Care Facility.
Airflow Study – Provided analysis and recommendations to improve air distribution for the New Oxford Express Care facility.
Air Handling Unit Replacement – Engineering for replacing air handling unit AHU-4 that serves the main hospital kitchen areas.
Physical Therapy Pool Renovations – Engineering to support renovations to the Physical Therapy Pool and associated Locker rooms at the Hillside Medical Center. Project included new pool air conditioning unit, air distribution system, new pool heating boiler,domestic water heater, emergency lighting upgrades, and locker room air distribution upgrades.



